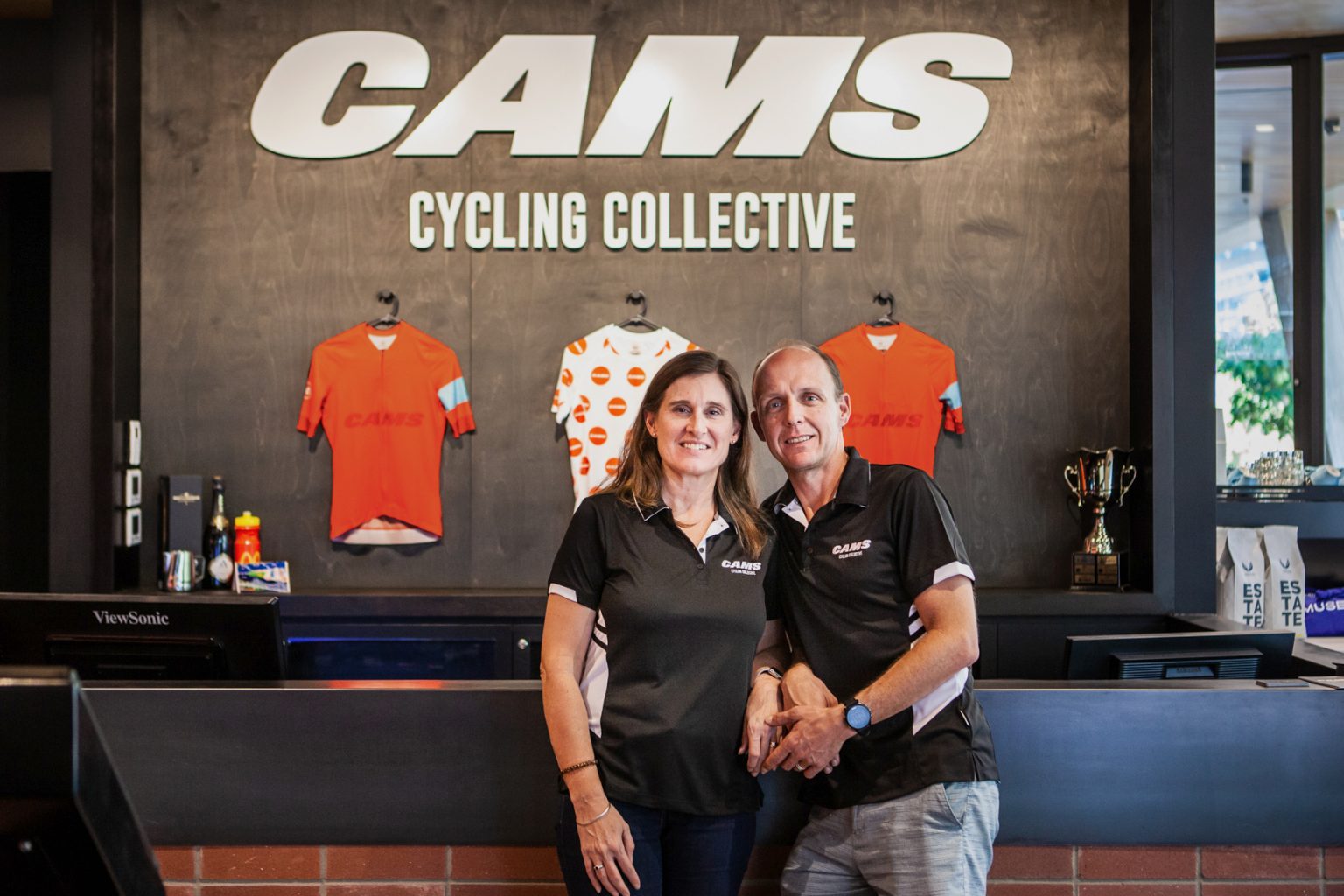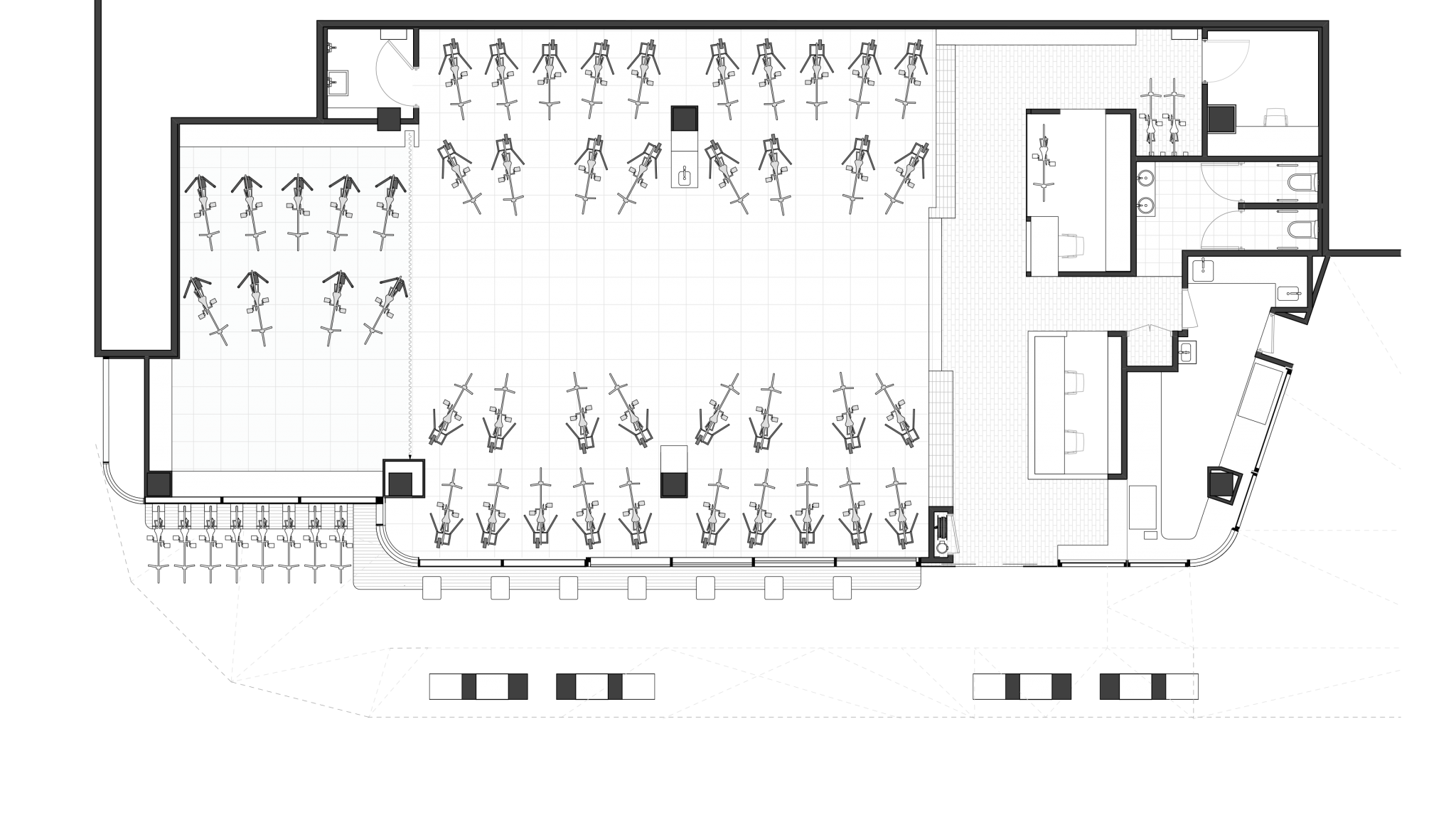A modern clubhouse vibe was the strategy for a new cycling studio in Bowen Hills. Located in King Street the project took references from the surrounding Showgrounds history to create a cobbled brick lined entrance and a cycling arena that becomes a showcase space for the participating in group cycle sessions. A warm plywood encased pilates studio, bookends the cycling arena and cafe for the prerequisite coffee stop.
S.IA - formally known as DesignFolk
(DF project team: Lauren Wellington & Amelia Loftus)

